LaSalle University School of Business
LaSalle University’s new $35 million School of Business is an important centerpiece for the campus.
The new 87,000 square foot building is a landmark facility with learning spaces that encourage diversity and become vehicles for innovative, experiential learning, both inside and outside the classroom. The building offers inspirational gathering places and technology-equipped breakout rooms where students can converse with faculty, other students, and business executives. Spaces were designed to facilitate the collaborative learning and teamwork environment that is necessary in today’s business world.
At the ribbon-cutting ceremony, William R. Sautter, Chair of LaSalle’s Board of Trustees, said, “This is one of the most significant projects that LaSalle has undertaken in its 151-year history. This facility will ensure that future generations of business students will have access to a world-class learning environment that will equip them with the knowledge and skills they need to compete in the global economy and make significant contributions to their communities.”
Burns provided electrical, mechanical, plumbing, and fire protection services for this project, from the programming phase through construction.
Highlights of the new building include:
- 300-seat auditorium
- State-of-the-art wireless infrastructure
- Large atrium space
- Sales training laboratory
- Corporate-style boardroom
- Video conferencing capabilities throughout the building
Location
Philadelphia, PA
Client
LaSalle University
Industry
Learn more about our higher education services
Higher Education
Related Projects
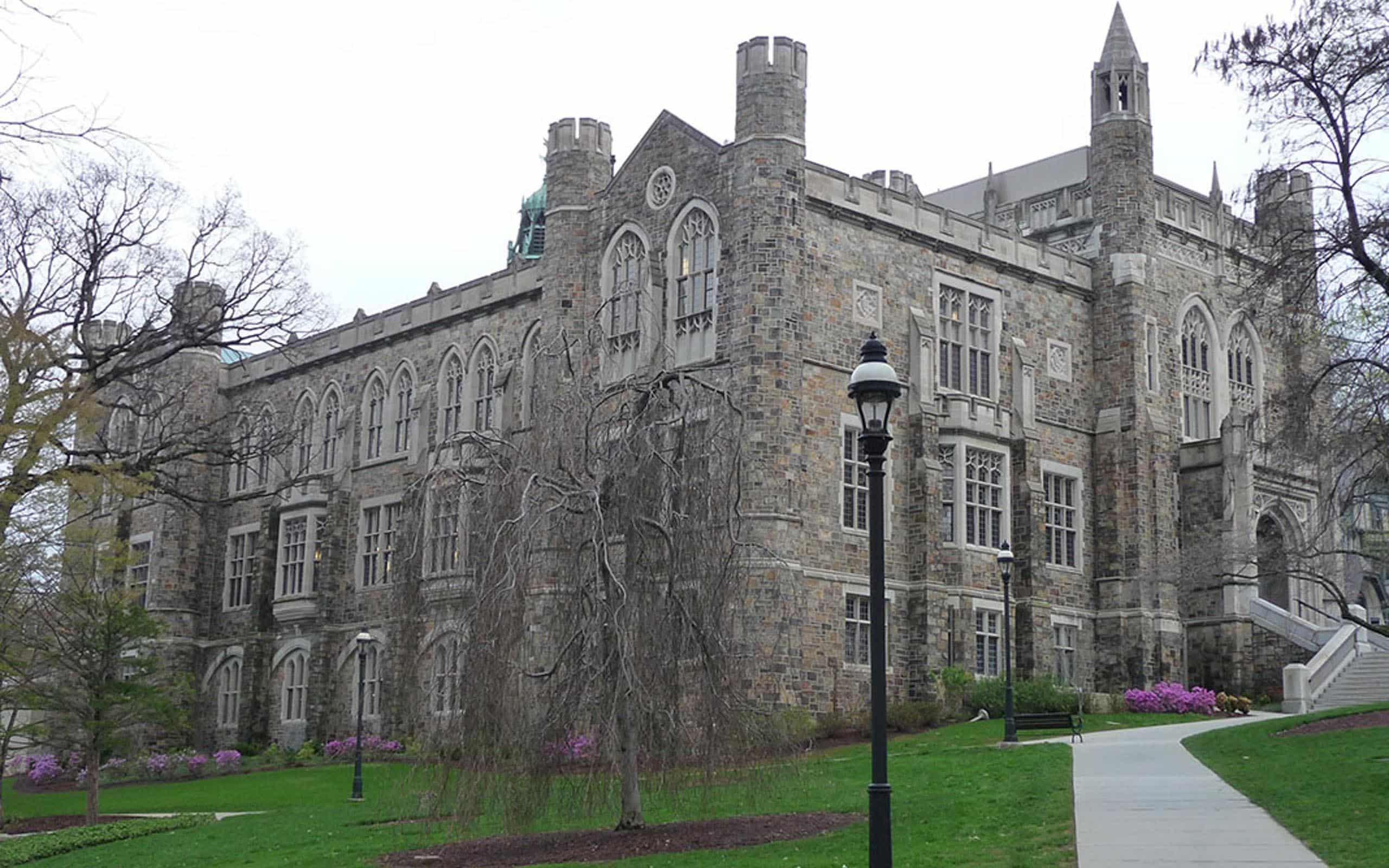
Lehigh University, Climate Action Strategy, Central Utility Plant Master Plan
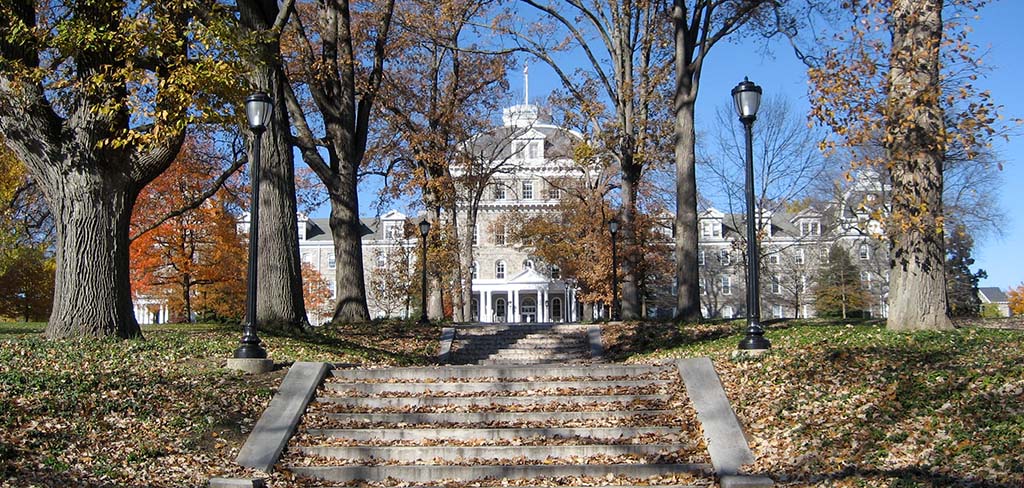
Swarthmore College, Thermal Distribution System Assessment and Redesign
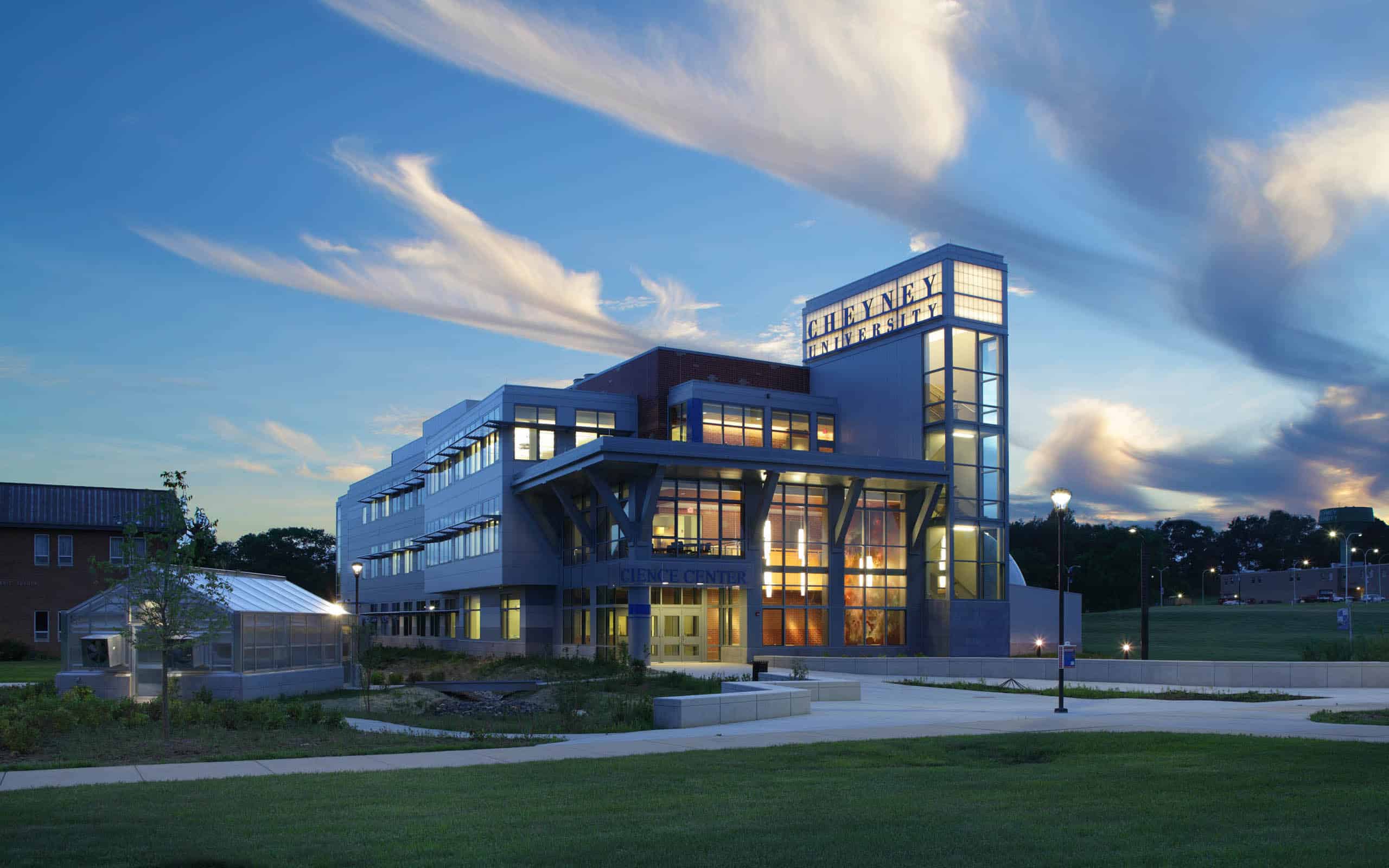
Cheyney University of Pennsylvania, Carver Science Center
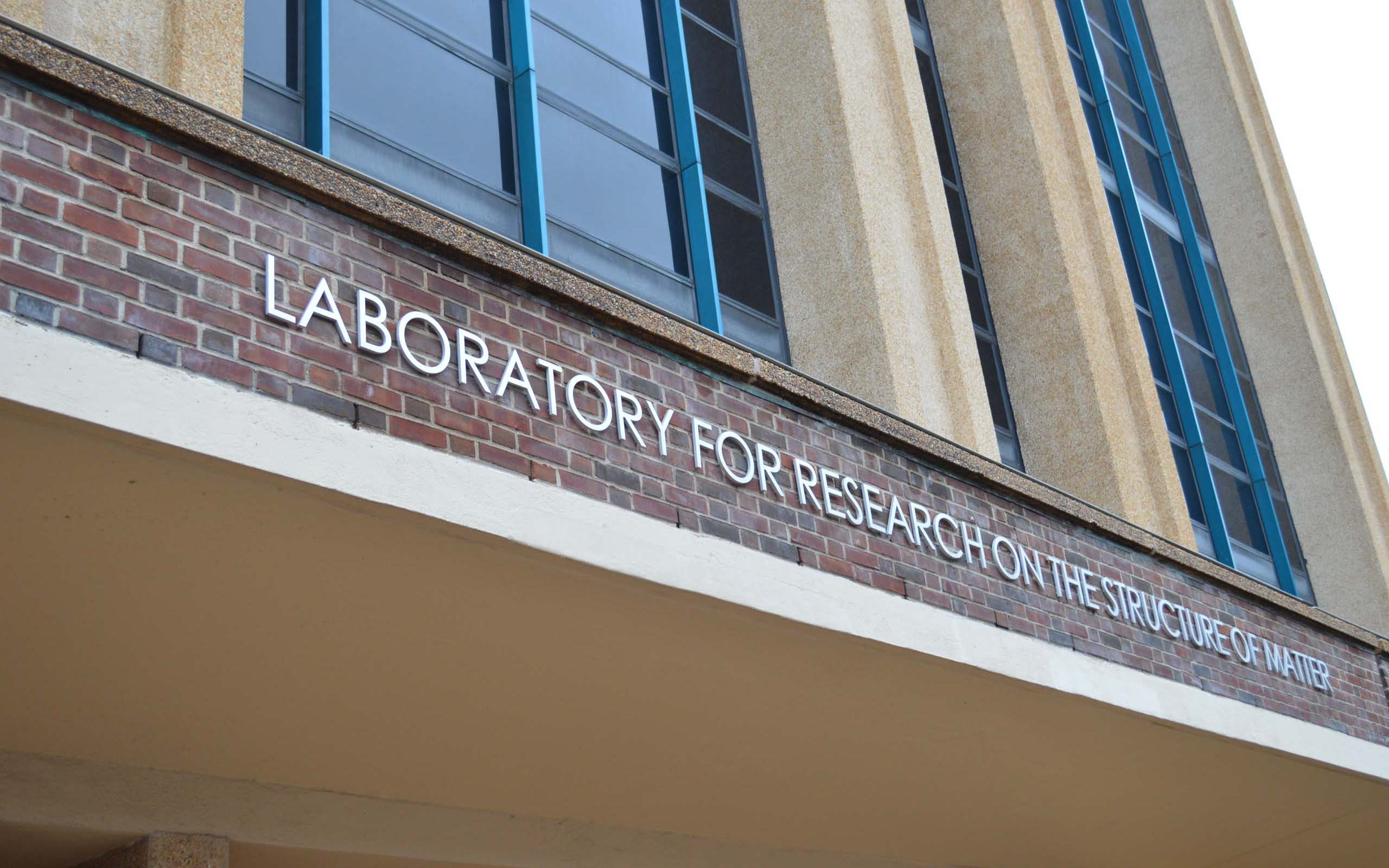
University of Pennsylvania, Laboratory Building HVAC Retrofit
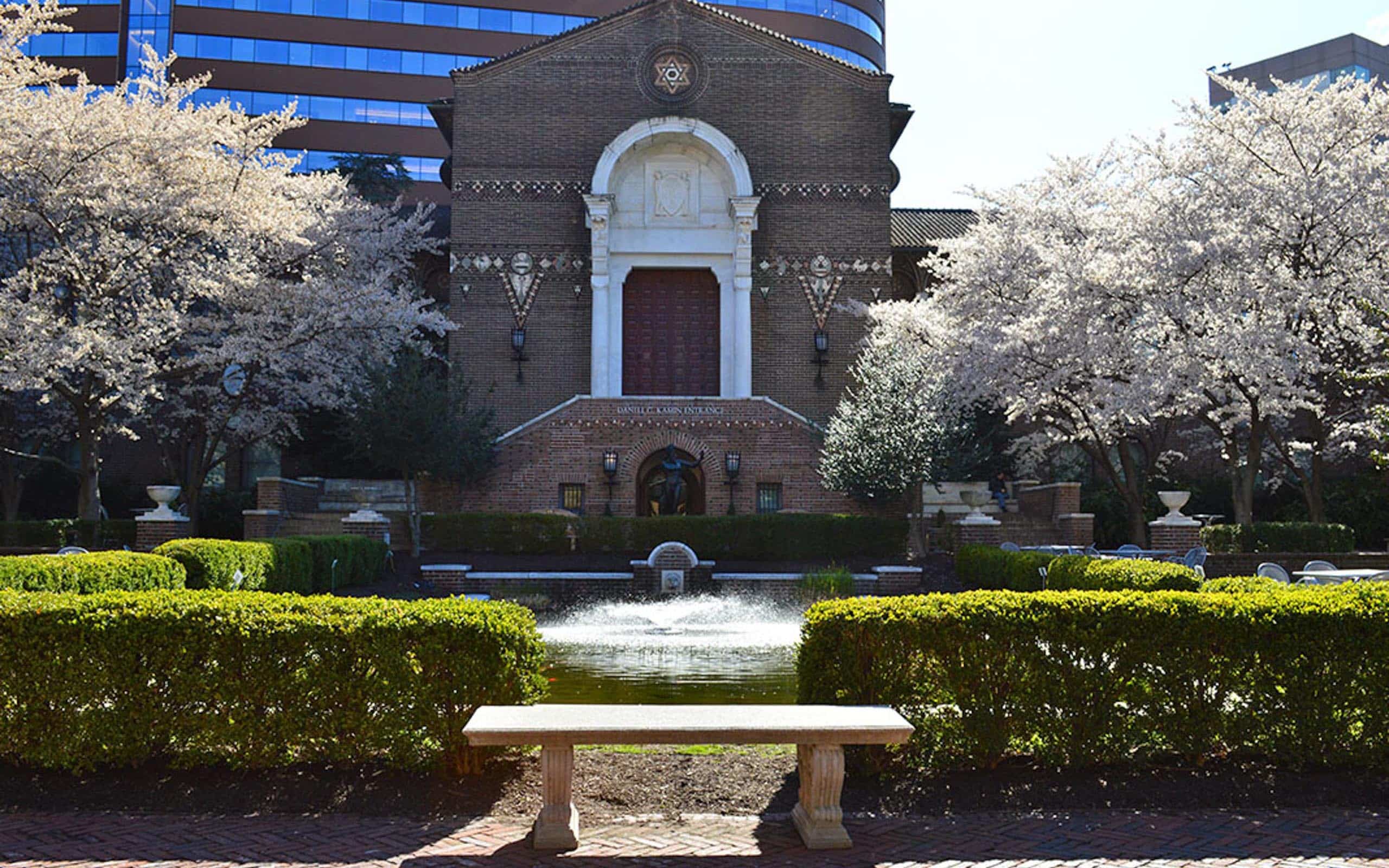
University of Pennsylvania, Redundant Steam Connection Design
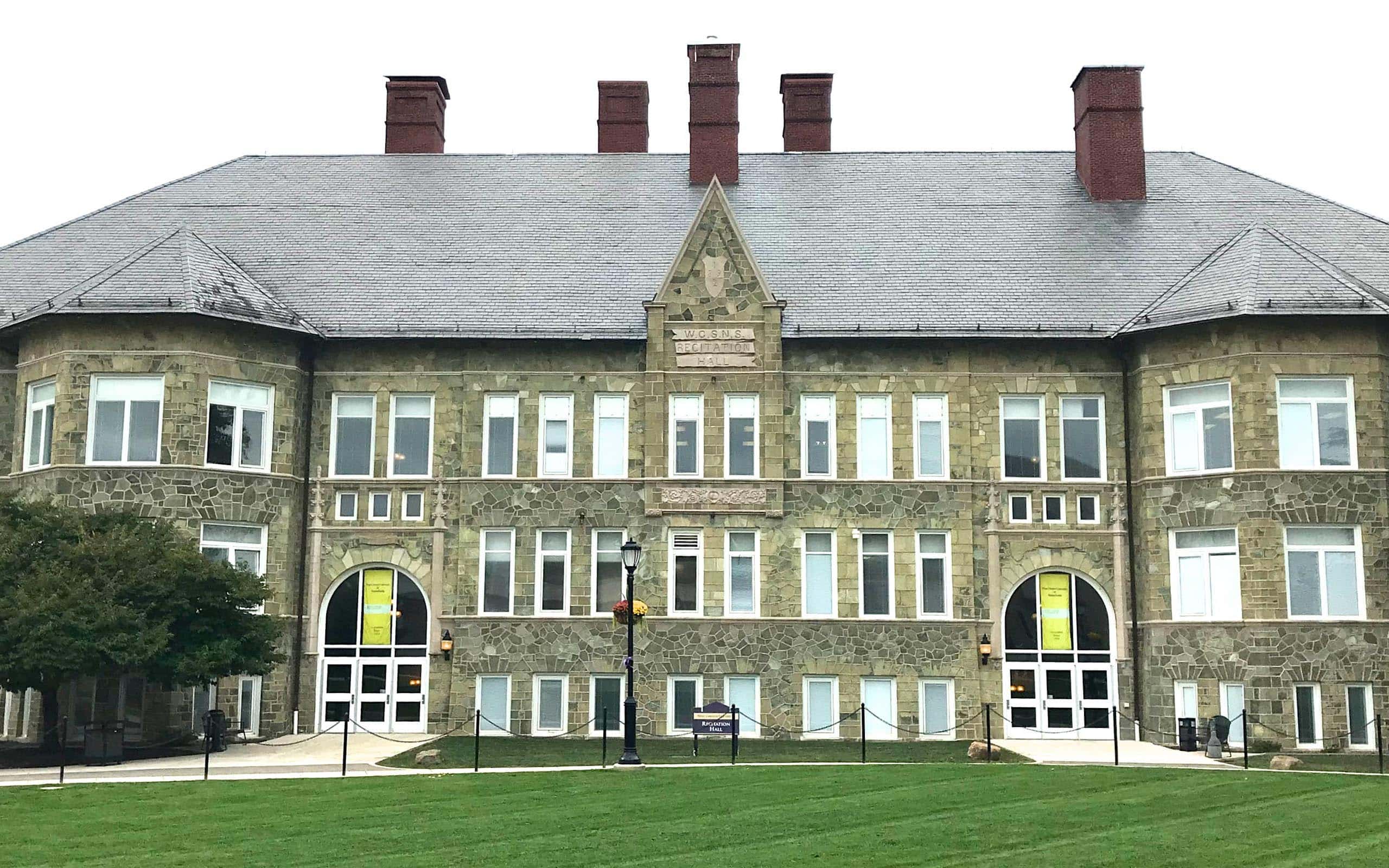
West Chester University, Geothermal Boiler Chiller Replacement
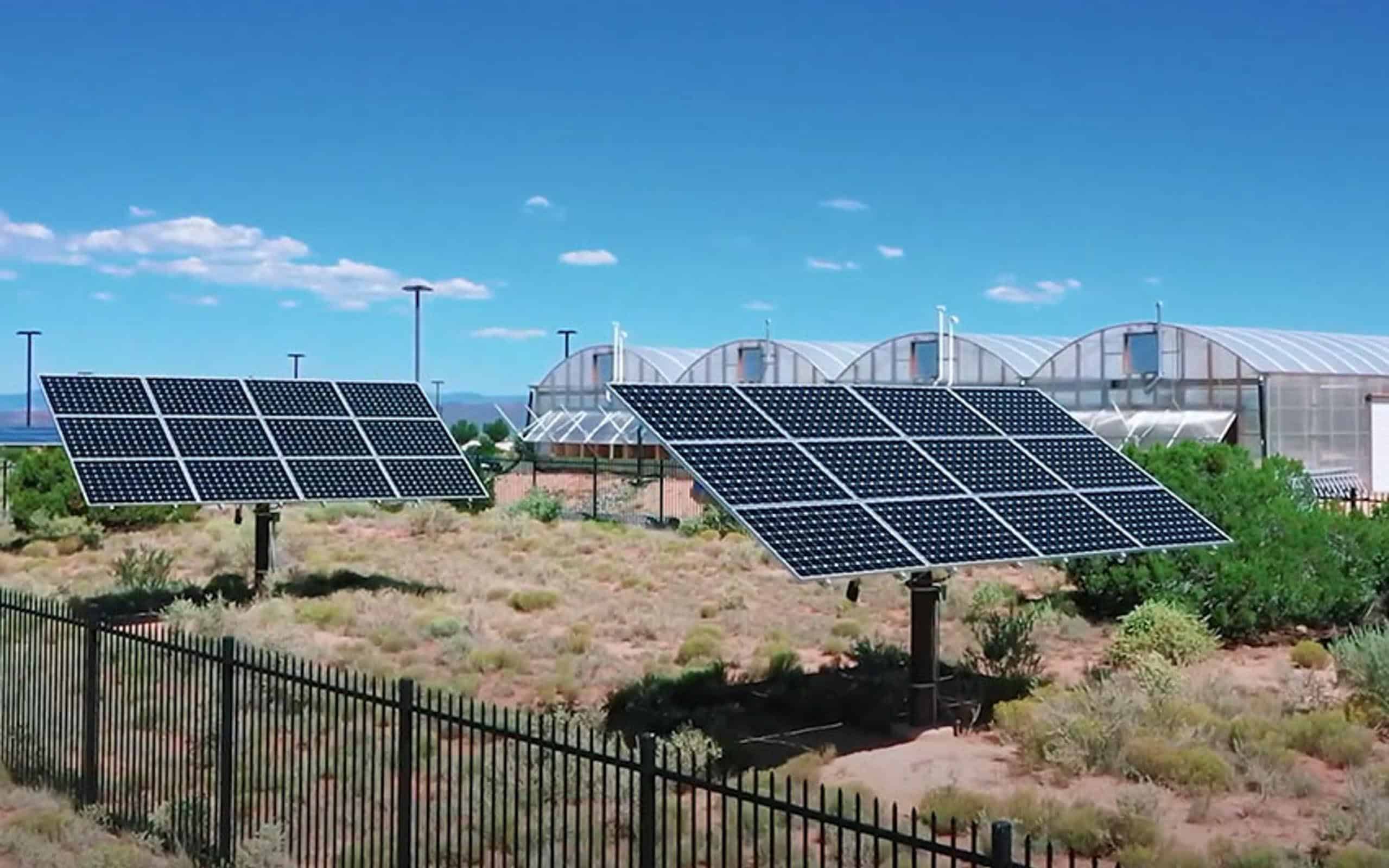
Santa Fe Community College (SFCC) Campus Microgrid
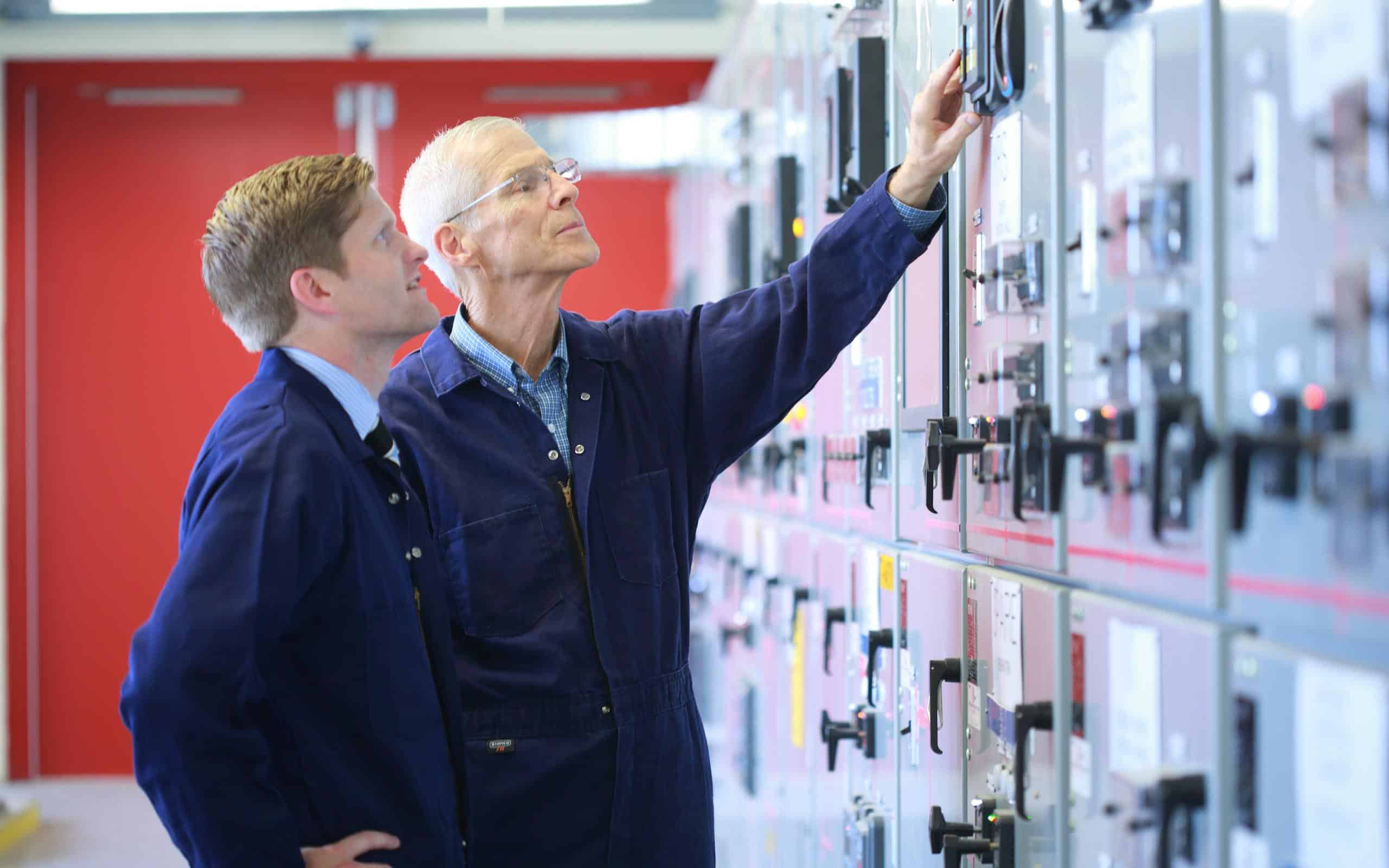
Temple University, Microgrid Campus Infrastructure Modernization


